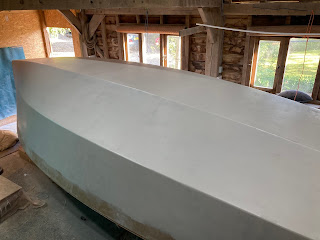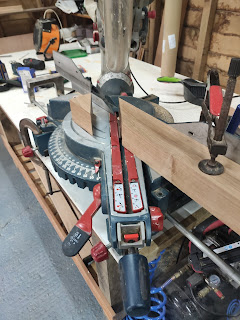All Fair and Prime

Fairing the hull and Priming After quite a long time away from the boat due to work commitments and Freddie heading across the Atlantic I'm finally back in the barn and persevering with the fun of filling, fairing and lots and lots of sanding. We decided to fair and prime the hull before turning over as having painted a fair share of boats before, working underneath is even less fun! We left a strip of around 150mm from the gunnel down the topsides for hull to deck joint. I've tried really hard to limit the amount of filler I've put on the boat, it being made of flat panels there isn't lots of curvature that needs to be smoothed over, and more filler equals more sanding, more cost and a lot more time. The majority of filler I've been using is epoxy with micro balloons and some colloidal silica mixed to a nice thick peanut butter consistency. This was applied with a nice long straight edge and plastering spatulas. Having sanded this back, I then used some quick cur...





