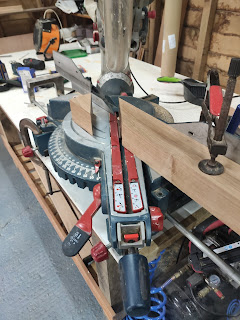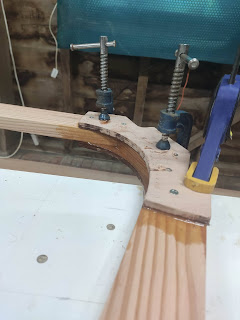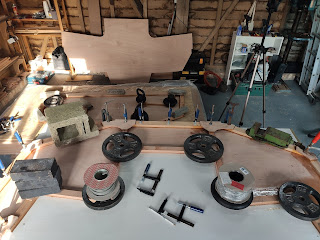Frames on Strongback

25/01/2021 She's starting to look like a boat! Frames E, D and D1 went up in a similar fashion to T and A, so the next step was to slot the bunk sides into A and D1 to position S, C and B. With hindsight it may have made sense to mount D1 first, and then A and the bunk side together, but instead we cut the tabs on the bunk sides short and it worked out ok. Extra strength will be added in the filleting, but probably not necessary. The only consideration we found was to square off some slots and bevel some edges. After the bunk sides we moved to the cockpit sides. securing them onto A and T. The top of S was then dropped into the slot in the bunk sides and found a perfect line running down the cockpit side and to its timber on the strong back. Move B and C into position and all frames are mounted. We also put the knee and stem into position (missing from the photos). Relatively strait forward process from the B&B plans. Freddie








