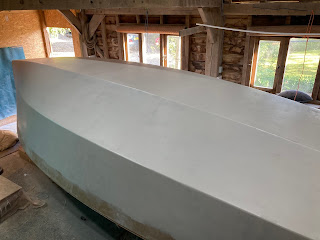Strongback
22/01/2021
Great day putting the strongback together. The plans from B&B were invaluable, using the inside after corner as datum took away issues with not all 6*2 being created equal. We only marginally went rogue, in part due to some errors with saw cuts, partly an error with the timber order, but the important distances between the frames were kept accurate.
Our concrete floor isn't too level, so the height of the frame needed to be adjusted with wedges. Once the upright timbers are installed they act as feet to keep it in place, their end height not being particularly important.
Also managed to put up frames T and A. A string-line down the centre of the framework, laser-level on top of it, set the height for the top of the frame, make it all line up and screw it in. Some blocks on the posts for the frames to sit on are helpful.
Freddie












Comments
Post a Comment